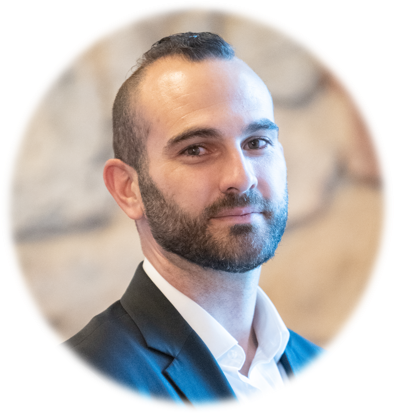For sale house
Valady
(12330) - ref. 914V144M
House Valady
Downtown,
for sale
house
5 bedroom
167 m²
235 000 €
- 246 750 $
- 192 700 £
- Other currencies
Traditional House on the outskirts of RODEZ
This stunning traditional house from 1970, with a living area of 167 m², is a true family haven, ideally located just 15 minutes from Rodez and only 10 minutes from MARCILLAC. Featuring 6 rooms, including 5 bedrooms of 10 m² each, with one spacious 18 m² room, it offers a comfortable, generous, and bright living space.
The living room, covering 31 m², is the heart of this home. Imagine welcoming your loved ones here, sharing unforgettable moments around a delicious meal prepared in the semi-open 10 m² kitchen, or simply relaxing after a long day by the stylish wood stove. Double-glazed windows ensure excellent insulation throughout the house. A veranda accessible from the living area allows you to enjoy the outdoors.
The house includes two bathrooms, providing unmatched daily convenience. Two separate toilets, one of which is upstairs, add a practical touch to everyday life. Adjacent to the upstairs bathroom, the insulated attic invites you to imagine a dressing room, a much-appreciated bonus.
Parking is available both indoors with a large 24 m² garage and outdoors, perfect for accommodating several vehicles.
The interior is well maintained, reflecting careful upkeep and attention to detail. Heating is provided individually by a condensing oil boiler and the wood stove, ensuring a pleasant temperature all year round.
The 75 m² basement offers additional storage space, ideal for keeping your belongings. It comprises a 34 m² workshop, a 17 m² boiler room/laundry area, and the 24 m² garage. There is potential to create a studio or guest space with a heated 21 m² room and an adjoining bathroom with toilet, completing the basement.
The 3,500 m² plot is a true green retreat, perfect for gardening enthusiasts or hosting outdoor events. There is an option to divide the land and sell a portion, with building permit applications already submitted and approved.
Picture yourself strolling through your garden or tending a vegetable patch, basking in the sunshine with space and possibility to install a pool, or simply unwinding by the fire in your living room. This house is much more than just a place to live – it's a true sanctuary where unforgettable memories can be made.
At the top of the land, an annex allows for garden equipment storage and a garage of around 32 m², currently used for parking a trailer.
Nearby, you'll find several convenient amenities to make daily life easier. A restaurant is just a 5-minute walk away, perfect for spontaneous dinners. Several grocery stores are quickly accessible, along with a kindergarten and primary school—ideal for families. A bus stop is also only 5 minutes on foot, offering fast and easy transport links. Several general practitioners and a hospital are within a 10-minute drive, ensuring security and excellent access to healthcare.
The initial asking price is set at €235,000 (including fees). No additional costs are expected. Participation in the interactive sale requires a property visit and the submission of an approved financing file. All offers will be forwarded to the seller, who remains free to choose which one to proceed with.
Features
- Surface of the living : 31 m²
- Surface of the land : 3500 m²
- Year of construction : 1971
- Hot water : Fuel
- 5 bedroom
- 3 showers
- 3 WC
- 1 garage
- 2 cellars
Features
- Bedroom on ground floor
- double glazing
Legal information
- 235 000 €
Fees paid by the owner, no current procedure, information on the risks to which this property is exposed is available on georisques.gouv.fr, click here to consulted our price list



 Approximate location of property*
Approximate location of property*